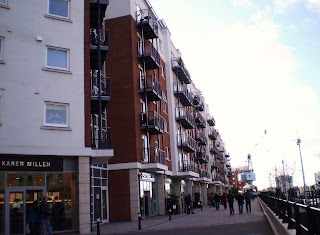Architecture in Gunwharf Quays is quite nice-modern and post-modern and clean with hint of natural materials. The main materials are brick and glass for the buildings and marble (interior spaces) and tile (exterior places) for the floor. The top in the main mall is made of glass to let the daylight pass through it but at the same time roofed to protect you from the rain.


Gunwharf, is a concrete framed structure with a proprietary glazed system.
All newer buildings have been constructed with a concrete frame. In some cases the buildings are rendered, while brick is used in others.
Construction across the project uses a basic concrete frame, allowing the larger block to use a standard glazing system; the smaller blocks have rendered panels, brick, metal and terracotta panel systems (http://www.buildingforlife.org/).


Moreover most of the buildings are two or three storey buildings and specifically in the commercial ones there are balconies corridors that link one side with the other.
In many cases, the upper floors will be residential with the ground floors being offices and cafes.

Besides, there are large lifts at many points and all shops are easy to get in.
Another important in Gunwharf is the huge pedestrian roads that facilitate the movement in the shops and they do not allow the access for cars, in such a beautiful place next to the sea, that the traffic could destroy it. For this reason there are car parking spaces when you enter this area and a large underground car park too.
Gunwharf with wide pedestrian avenues and views across the harbour, there are over 95 designer outlets shops, 30 cosmopolitan bars and restaurants, health and fitness centre, 14 screen cinema, 26 lane, one comedy club, one night club, and more than one hotel. There is also remarkable square, East Side Plaza up to which the shops stretch. Also a canal running along the centre of the side with four bridges across the residential side witch is the City Quay. Many architects have visited the city to pick up ideas before drawing up plans for similar projects (David Maddox, Full story, p.3).This declares the success of this project.

No comments:
Post a Comment